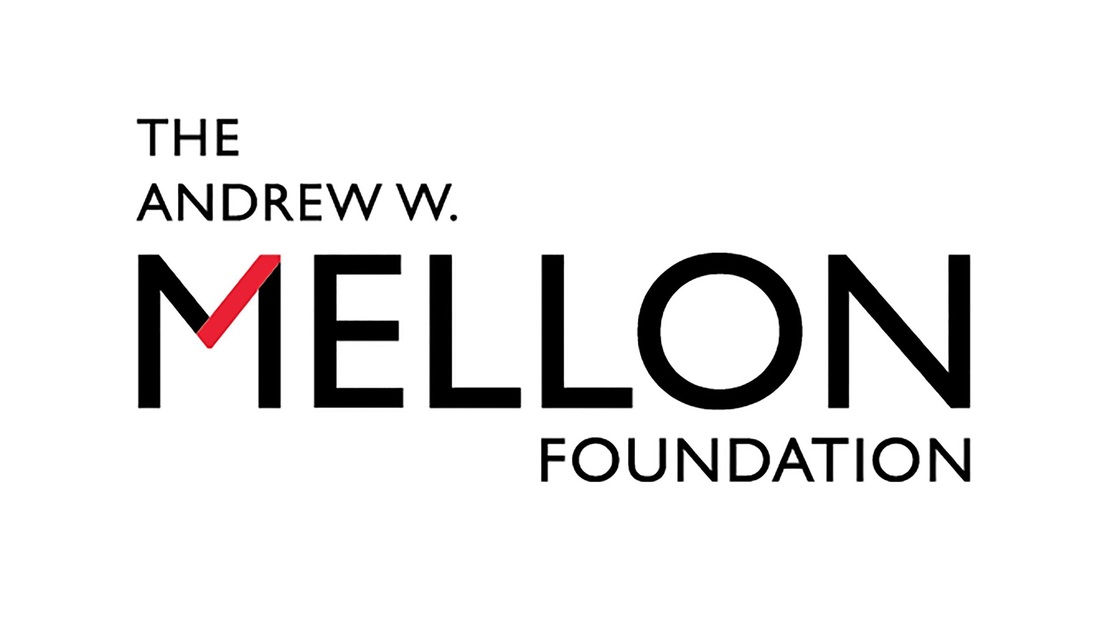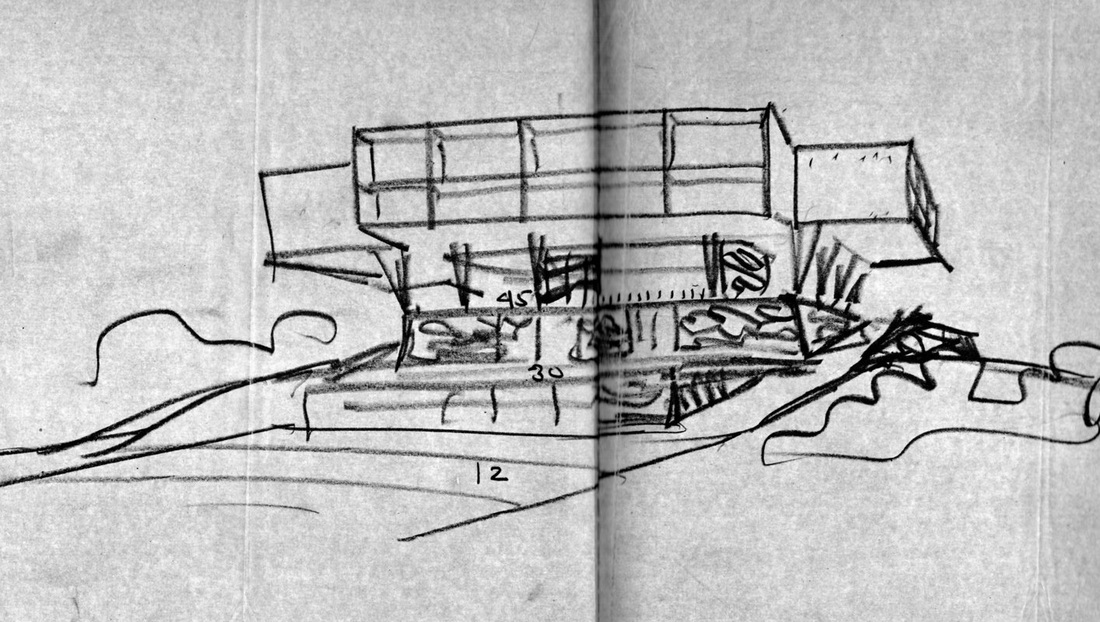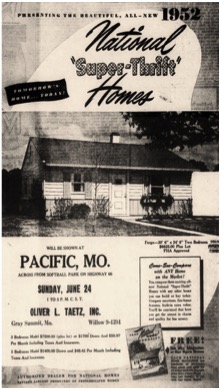|
Sahar Hosseini, PhD Candidate in Architecture (BLC) at UW-Milwaukee received a 9-months research fellowship at Humanities Institute, New York Botanical Garden. The program is funded by Andrew Mellon Foundation with the goal to encourage rigorous intellectual discourse and conversation among scholars at the interface of art and science.
Humanities Institutes at New York Botanical Garden promotes innovative interdisciplinary research on areas such as landscape and garden design, environmental history, urban design and cultural anthropology with a primary focus on areas of inquiry that connect nature to human experiences. During this fellowship Hosseini will be working on her dissertation research project which examines riverine landscape of the city of Isfahan as a product of physical and cultural dialogue with nature. While at the Institute she will benefit from the rich resources at the Mertz Library and other archives and libraries in the New York metropolitan area, and actively participate in the programs and intellectual life of the institute. Congratulations Sahar!
0 Comments
BLC graduate students Royce Earnest (Milwaukee) and Marisa Gomez (Madison) attended the 5th Biennial meeting of the Construction History Society of America in Austin Texas, May 26-28th 2016. The conference was attended by more than 100 architects, historians, preservationists, and engineers from the across the U.S. Read more about their papers below! Saarinen’s War Memorial in Milwaukee: A Case StudyRoyce Earnest Eero Saarinen’s War Memorial and Art Museum building in Milwaukee was one of his first commissions after Eliel’s death in 1950. The building opened in 1957, and it demonstrated Saarinen’s perceptive use of innovative structural forms and the expressive potential of concrete form in the modelled geometry of the piers and cantilevers. The work also showed an attention to civic and public social space more sensitively than other brutalist architecture. An addition in 1975 provided much needed space, but significantly changed the civic space and entry sequence, and considerably diluted the strength of Saarinen’s composition. Recently, the building has been largely overshadowed by Calatrava’s addition of 2001. Even before that, the Milwaukee building did not receive the attention of other examples of Saarinen’s work, overshadowed by major commissions like TWA and the MIT work. In spite of this lack of attention, the building was a significantly successful example of mid-century expressively brutalist architecture. It explored some of the motifs of Le Corbusier’s early work and predated some of the later explorations in concrete of Le Corbusier and Breuer. Earnest's presentation reviewed the design and construction of the original Saarinen building for Milwaukee, situating it both in the context of post-war monumental architecture and in the context of Saarinen’s oeuvre: The building’s design includes a major urban space and civic plaza connected to a central atrium space that was the intended entrance. This atrium is surrounded by four cantilevered boxes raised on polyhedral pilotis above the base (originally, the museum was in the base and the raised portions were offices for the veteran’s memorial). Unlike some of it brutalist peers, the building has remained popular and well regarded in Milwaukee. While the building is formally successful, it also demonstrates some of the technical challenges of concrete brutalism for thermal and moisture control. While the facility is undergoing its third major expansion of its sixty year history, this case study offers an opportunity to situate the building in its time as an example of post-war expressive concrete construction and as an example of a masterwork by Eero Saarinen.
This paper represents a portion of her dissertation research on the prefab home in America from 1930-1965, with a particular emphasis on how prefabricators refined and repackaged their product to increase sales in the immediate postwar years. The investigation follows the development of the panelized plywood house from the 1930s through the 1950s in order to uncover how market forces and government regulations dismantled the prefab movement’s early dreams. Drawing on contemporary studies of the housing industry published by government agencies and in architectural journals and business periodicals, she reveals that, although consumer resistance to prefab housing lingered, the logistics of selling the factory-made house—its distribution, merchandising, and financing—proved to be the industry’s biggest hurdle.
|




 RSS Feed
RSS Feed
