MADISON STUDENTS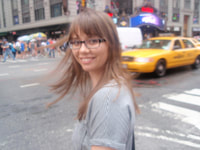
LauraLee Brott
LauraLee is a Ph.D. student in the Art History Department at the University of Wisconsin-Madison. She received her Masters Degree in Art History from the University of North Texas in 2014. Her focus is 10th and 11th century architecture from southwest France. During her masters’ studies, she was a member of the Maillezais Hydraulics Field School, which utilized GIS technologies to help reconstruct the 11th century geo-physical topography surrounding the abbey of Maillezais. She currently exploring how the movement of ritual objects within urban and suburban landscapes shapes identity. 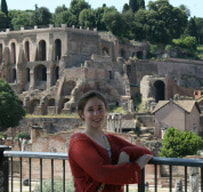
Sara Champlin
Sara entered UW Madison’s Art History Ph.D. program in 2012 with her primary research areas in ancient Greek and Roman art. She came to the Buildings-Landscapes-Cultures program as a way to learn more about method and theory, and to enhance skills that will be necessary for future archaeological endeavors. Interested in the combination of architecture and decoration, and the way the built environment impacts everyday life, she hopes to further her study of Roman domestic architecture to complement her work with large scale public buildings. She has conducted fieldwork at the so-called “gladiators barracks” in Pompeii, Italy and on a 1st c. CE Roman theater in Burgos, Spain. 
Ashley Cook
Ashley is a Ph.D. Student at the University of Wisconsin-Madison and she received her Masters Degree (2007) from the University of Wisconsin-Milwaukee in Art History. While her academic training is focused in Medieval Studies, Ashley has dabbled in American Decorative Arts, working in the Decorative Arts Department of a Chicago auction house and at a decorative arts museum in Milwaukee before entering the Ph.D. program at UW-Madison in 2010. Throughout her undergraduate studies she worked as the assistant to the tax assessor in her local township, helping to measure, draw, and document buildings for government record. This unorthodox combination of field experience and academic training has informed Ashley’s utilization of BLC theoretical approaches to medieval subjects. In particular, she is interested in the concept of cultural mapping, performative and experiential readings of space, and material culture as a text in the construction of histories. Her dissertation offers the first broad-ranging and interdisciplinary study considering the changing functions and meanings of monsters over time within distinctive contexts of Anglo-Saxon culture, ranging from metalwork for personal adornment to illuminations in medieval manuscripts. 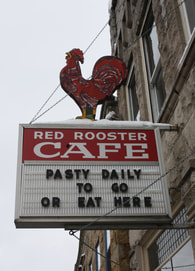
Rowan Davidson
Rowan is a Ph.D. student in the Art History Department at the University of Wisconsin-Madison. His background working in Architectural practices in the Chicago area combined with more academic concerns led him to the Buildings-Landscapes-Cultures program in 2011. Having both an interest and experience in housing design he hopes to study Midwestern American housing types in particular and late 19th and early 20th century modernist design more broadly. Other interests include urban planning and the theoretical transition that took place around the turn of the century from the Anglo-American arts and crafts movement into early modern architecture and design. 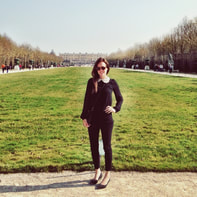
Marisa Gomez
Marisa Gomez entered the Ph.D. program in Art History at UW-Madison in 2014, after receiving a B.F.A. in Architectural History from the Savannah College of Art and Design (2007) and an M.A. in Architectural History from the University of Texas at Austin (2014). Marisa’s work looks for expressions of identity in the fabric of ordinary landscapes. Her research questions how both forms and materials foster a sense of community, express aspirations, or connote hierarchies. She is particularly interested in building materials and technologies developed in the interwar years of the 20th century. Her current research delves into the world of prefabrication, uncovering innovations in plywood technology at the U.S. Forest Products Laboratory in Madison. 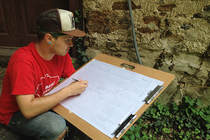
Travis Olson
Travis entered the Ph.D. program in Art History at the University of Wisconsin-Madison in 2018. He earned his B.A. at the UW-Madison in 2010 and his M.A. at the University of Delaware (Center for Histric Architecture and Design) in 2015. His academic focus is in American vernacular landscapes and architecture and his research questions the ways in which the natural world shapes building practices and the ways that people throughout history have altered and mitigated the natural environment to make it more appealing and approachable to their contemporaries. In particular he is interested in landscapes of health, resort, and recreation. Beyond architecture and landscapes, Travis has an immense interest in material culture, particularly in those objects which were designed to enrich or in an attempt to capture the experience of the natural world. RECENT GRADUATES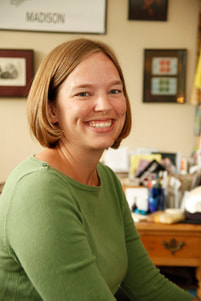
Marsely Kehoe
Marsely graduated from UW Madison with a Ph.D. in Art History in 2012. Her dissertation was entitled "Dutching at Home and Abroad: Dutch Trade and Manufacture of Foreign Materials and Landscapes in the Golden Age." Her research examines the role of the colonial entanglements of the Dutch Republic in the seventeenth century in creating a hybrid collective identity for the Dutch people. She is currently Mellon Postdoctoral Fellow and Lecturer at Columbia University and is working on a new project about the historic preservation and tourist promotion of Curaçao's Dutch vernacular architecture in the twentieth century. 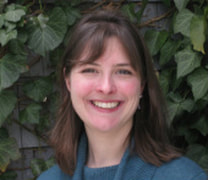
Sarah Fayen Scarlett
Sarah Fayen Scarlett received her Ph.D. in 2014. She studies the spatial and experiential aspects of historic domestic landscapes. Her interests focus on the spatiality of social power, placemaking within houses and neighborhoods, and issues of scale in the experience of landscapes vs. objects. Sarah's dissertation research focused on a copper mining region in Michigan's Keweenaw Peninsula. A former curator at the Chipstone Foundation, Sarah brings to her current work a background in design history and material culture studies. Her publications include scholarly journals, art magazines, and a major exhibition catalogue. Sarah holds a B.A. in American Studies from Yale University and an M.A. from the Winterthur Program in Early American Culture. 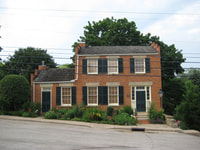
Sara Witty
Sara's research is primarily concerned with the representations and experiences of mental-illness and psychiatric treatment. Her current work focuses on the architecture and landscape of the St. Peter Regional Treatment Center and aims to place that case study within the larger context of evolving psychiatric practice and experience in the United States from the mid-nineteenth century to the end of the 1960s. |
MILWAUKEE STUDENTS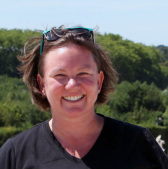
Cynthia E. Anderson
Cindy entered the Ph.D. program in 2012 following a successful career in a multinational health care company and with degrees in engineering, business and landscape architecture. She is interested in the connections between urban landscapes of food including their connection to and influence upon larger economic, social and environmental systems. Cindy has had presentations accepted at conferences of the Council of Educators in Landscape Architecture and Environmental Design Research Association; with her team of landscape architecture colleagues, she has achieved recognition for her landscape design concepts. 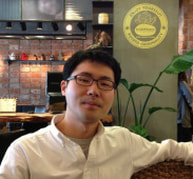
Seungyoup Lee
Seungyoup Lee is a licensed architect, a design researcher, and a flaneur currently pursuing a doctoral degree in SARUP at UWM, where his research interest is exploring how politics, culture and economy shape physical built environments, and how this has manifested an urban trend over the course of the twentieth century. Prior to studying in SARUP, he worked for more than eight years in SAMOO architects & engineers after receiving his M.S. in Architecture from Seoul National University and B.Eng. in Architecture from Yeungnam University. His professional works included designs for architectural, landscape architectural, and furnishings projects. In parallel with this experience, he independently led several renovation projects of 1970s quasi-modern houses that were published in the local newspaper. He was awarded in various design competitions and was a recipient of the DGI grants for research on regional built environments in 2009. 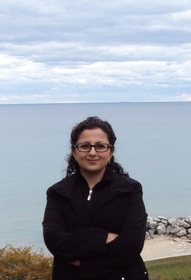
Leila Saboori
Leila entered the Master's Program in Urban Studies at UW-Milwaukee in 2011 and is now completing her Ph.D. in Architecture. She holds a Bachelors of Applied Science in Architecture from Islamic Azad University of Shiraz, Iran. Leila worked as an architect and design consultant for three years in Iran before coming to Milwaukee. She is interested in the history of Middle Eastern Cities and the way the contemporary built environment has honored past values, tradition, and design principles. She is also interested in the impact of urban design practices such as Neo-traditionalism and New Urbanism on the physical and social structure of cities. 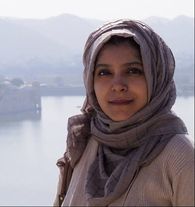
Mania Taher
Mania joined the Buildings-Landscapes-Cultures doctoral program area at UW-Milwaukee in 2017. She holds a Bachelor of Architecture degree from Bangladesh University of Engineering & Technology, Dhaka, Bangladesh, and a Masters of Urban Design degree from Columbia University, New York, USA. Prior to joining BLC, Mania served as Assistant Professor of Architecture at the American International University, Bangladesh (AIUB) for more than seven years. Besides teaching, she has been involved in professional architectural practice in Dhaka for several years. Mania’s research interest broadly includes human behavior study in public spaces, cultural landscape study of immigrant communities, and South-Asian urbanism. Her prior research projects include studies of public spaces for children and examination of housing patterns and sanitation scenarios in informal settlements in Dhaka. She has published journal articles and has coordinated academic workshops with non-profit organizations such as Habitat for Humanity International, Bangladesh. Currently, as part of her doctoral research, she is interested in exploring community engagement and spatial practice in immigrant neighborhoods. 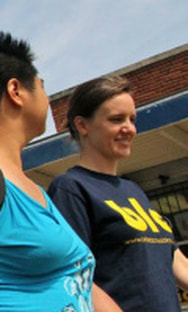
Chelsea Wait
Chelsea entered the program in 2011, with an interdisciplinary focus on history, geography, cultural landscapes, and vernacular architecture. Her research explores how certain forms of power frame the way we see the world around us, how we move within it, and where we situate our lives. This research draws upon critical race theory, the history of segregation in the United States, and theories of cultural power. She is also an artist, and bridges her public and studio art practices with her research in looking at acts of caring on different scales, from governmental institutions to grassroots actions. Her artwork can be found at www.rodinian.com 
Hongyan Yang
Hongyan joined the program in summer 2013. She holds a B.S. in Urban and Rural Planning & Resource Management, a B.A. in English, and an M.S. degree in Human Geography. As an undergraduate she began leading research projects examining the role of cultural landscapes in shaping place identities, an experience that gradually shaped her interests in everyday, mundane cultural landscapes. Recently she has been working on the transnational Chinese food landscape and the built environment of the United States. Hongyan has presented papers at the conferences of the Association of American Geographers (AAG), the Association of Pacific Coast Geographers (APCG), and the Oral History Association (OHA). She received the APCG Committee Award for Excellence in Area Studies in 2012 and an Ambassadors Award from the Vernacular Architecture Forum in 2015. She was awarded the National Scholarship of China in 2013 and UWM’s Distinguished Graduate Student Fellowship for the 2013-2014 academic year. For more information, visit her website: https://yanghongyan.wordpress.com/. 
Eric Vogel
Eric was born in Milwaukee in 1967. He graduated Magna Cum Laude from the Department of Fine Arts at Harvard University in 1990 with a degree in art and architectural history. After college, he studied sculpture at Columbia University for two years, winning first prize in 1993 at the National Arts Club annual juried exhibition in New York City. In addition to the fine arts, he has studied sustainable design at SCI-ARC Vico Morcote in Lugano, Switzerland. After earning his Master’s Degree with Distinction from the Southern California Institute of Architecture (SCI-Arc), he worked for Frank O. Gehry and Associates, and collaborated on award winning projects with Studio Works architects in Los Angeles. In 2004, Eric started Vogel Design Group Inc. in order to focus more specifically on the integration of contemporary design, sustainable building techniques and real estate development here in the Midwest. RECENT GRADUATES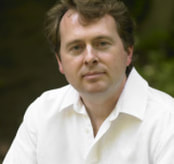
Ken Dahlin
Ken entered the Ph.D. program at UWM’s SARUP in 2014. After receiving his Bachelors and Masters degrees from UWM’s School of Architecture & Urban Planning, he soon launched his own design firm, Genesis Architecture LLC in Racine, which has received local and national awards and publicity for its residential and commercial work. Ken has also been an adjunct professor at SARUP, teaching 885, 420, and 410 studios. His long-term interest in the theoretical and aesthetic underpinnings of organic architecture has brought him into the Ph.D. program to further research its roots and application to contemporary architectural design. Dahlin graduated in 2018. 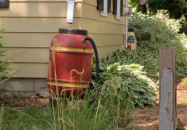
Royce Earnest
Before entering the Ph.D. program, Royce spent a considerable amount of time first in private practice, and then teaching at another architecture program. Now, his interests are still split: mostly he takes a historian’s approach to landscape, ecological and urban planning issues, though he is also interested in ways that concerns and approaches from the early twentieth century intersect with contemporary concerns for landscape ecology. He is looking at a cluster of ideas (like the influence of scientific method) that influenced early practices. Currently he is focusing on landscape architect Elbert Peets, and hopes to trace a link between early ecological thought and Peets’ work. Earnest graduated in 2017. 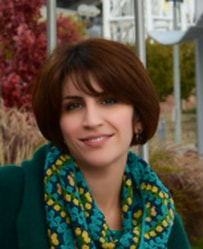
Sahar Hosseini
Sahar Hosseini entered the Buildings-Landscapes-Cultures doctoral program in 2010. She holds a Bachelor of Architecture and Masters of Landscape Architecture from the University of Tehran/Iran. Her research interest encompasses architecture and urban history of the Islamicate societies, with special reference to cities of the Persianate world in a period that roughly expands from the early modern to the modern period (1500-1950), when Iran engaged in different modes of cultural exchange with Europeans as well as its neighboring Muslim states. Her approach to the city surpasses the monumental narrative of city building; to examine the complex process that generates represented and lived spaces of the city. Her current research on Safavid (1501-1722) urbanity goes beyond the symbolic capacities of art and architecture and focuses on the production of urban spaces that were sites of practicing Safavid-Shi’a collective identity. A sample of Sahar’s previous works includes examination of Shi’a rituals as makers of temporal sites of power and resistance in the Iranian city, inter-relationship between Western scholars’ interest in Persia and discourse of nationalist architecture in 20th century Iran, and the importance of cultural landscape for urban design projects. She has presented her research in national and international conferences in the United States and Europe. In recognition of her work, Sahar has received the Society of Architectural Historians’ SAHARA Fellowship (2013), ARCC King Research Award (2011-12) and the Bob Greenstreet Honorary Scholarship (2012). Hosseini graduated in 2018. 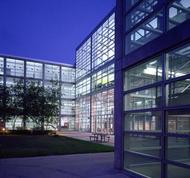
Sara Khorshidifard
Sara received her Ph.D. from the School of Architecture and Urban Planning at UWM in 2014. She received the 2010 "Scott Greer Award for Outstanding Urban Research" for her paper: Genuine, Protean, Ad Hoc Public Spaces: Patogh-Space Networks of Tehran. Sara holds a continuous Master in Architecture and also has a Master of Arts in Landscape Architecture from Tehran University. Her overarching research concentration is on "urban public space theory and design" and "place-making." Her Ph.D. dissertation introduces "protean space" metaphor as creative, genuine, and democratic network of socially constructed public spaces in cities and inquires about the possibility of the role(s) that architects, urban designers, and landscape architects can play in their creation. 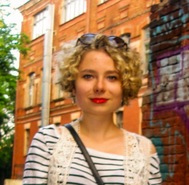
Kateryna Malaia
Kateryna Malaia received her Ph.D. from the UW-Milwaukee School of Architecture and Urban Planning in 2019. She joined the BLC program after graduating with B.Arch and M.Arch degrees from the National Academy of Arts and Architecture, Kyiv, Ukraine. Kateryna’s main research interest is centered on social, spatial and aesthetic transformation of urban environments after the collapse of the Soviet Union. 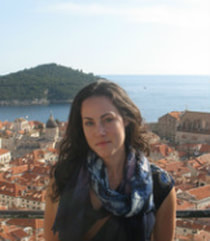
Caitlin Boyle Moriarty
Caitlin received her Ph.D. from the UW-Milwaukee School of Architecture and Urban Planning in 2014. She entered the program in 2007 after graduating with a B.A. in Urban Studies from Brown University. Caitlin is interested in dynamics of 20th-century neighborhood change and has used retail spaces to study how various perspectives of community events/memory are enacted/preserved within commercial stores and districts. She completed minors in Public History and Material Culture to complement an emphasis on American cities. Caitlin has presented at conferences of the Vernacular Architecture Forum, the Environmental Design Research Association, the Minnesota Society for Architectural Historians, and the UWM Urban Studies program, and she was awarded a Graduate Student Fellowship for the 2010-2011 academic year. 
Yuko Nakamura
Yuko received her Ph.D. in architecture in 2018. For the 2012–2014 academic years, she served as a Fulbright scholar from Japan. Prior to entering the program, she obtained a BEng in Urban Engineering with Urban Planning concentration from the University of Tokyo and an MArch in Urban Design from University College London, and led a variety of design projects at an architectural firm in Tokyo. Her dissertation focused on women’s experiences and tactical uses of spaces in Tokyo, Japan, 1923–1941. During the time in Milwaukee, she conducted research on ordinary people’s placemaking in both urban and suburban neighborhoods. Trained as a professional in architecture, urban design, and planning, she is also committed to working collaboratively with and giving her research back to the communities. Civic engagement and digital humanities are therefore interests of hers. For further information, please see her resume. Alumni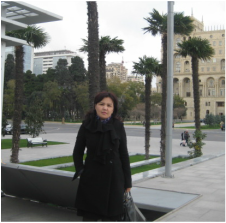
Dilrabo Tosheva
Dilrabo received her Masters Degree (2010) from the Bukhara State University (Uzbekistan) in Art History. Before entering the Ph.D. program at UW-Milwaukee, Dilrabo spent a considerable amount of time in teaching world history in Uzbekistan. As the result of her independent research on the medieval history of Central Asia, she has presented several papers at national and international conferences in the USA, Russia and Uzbekistan. In recognition of her work, Dilrabo received the Chancellor's Award upon admission. Her current research focuses on the urban transformations of Central Asian cities in the post-Islamic period. Dilrabo also works as a Project Assistant for the BLC program. For more information, see her CV. 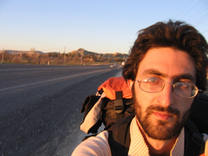
Nader Sayadi
Nader entered the Ph.D. program in 2012. He holds a Bachelor in Architecture from University of Art, Tehran (2007) and a graduate degree in Historic Preservation from Tehran University (2010). He has worked on several projects in the fields of historic preservation and architectural history in Iran. He is a member of Iran-ICOMOS and Historians of Islamic Art Association. He has taught two semesters in Islamic Azad University (Tehran-Qarb Branch) and has delivered papers in conferences such as the 7th European Conference of Iranian Studies (2011) and “Why Does the Past Matter?” Center for Culture and Society (2011). He is interested in architectural history of Khurasan and Transoxiana (13th to 15th centuries) in relation to its social, economic, and political context. He is also interested in study of historic routes in the Middle East and Central Asia. His other interests include the evolution and alteration of historic buildings, structural analysis of historic constructions, and cultural heritage management. |

