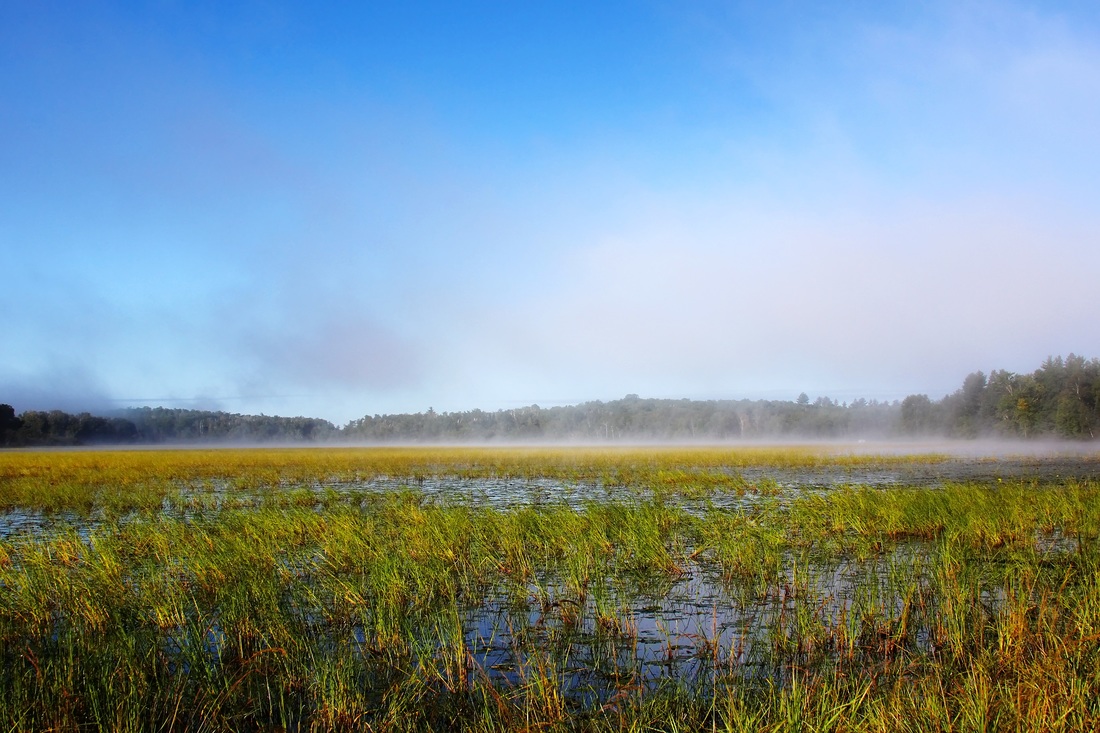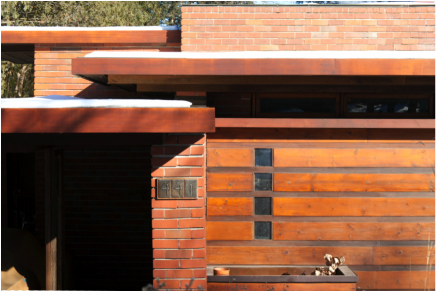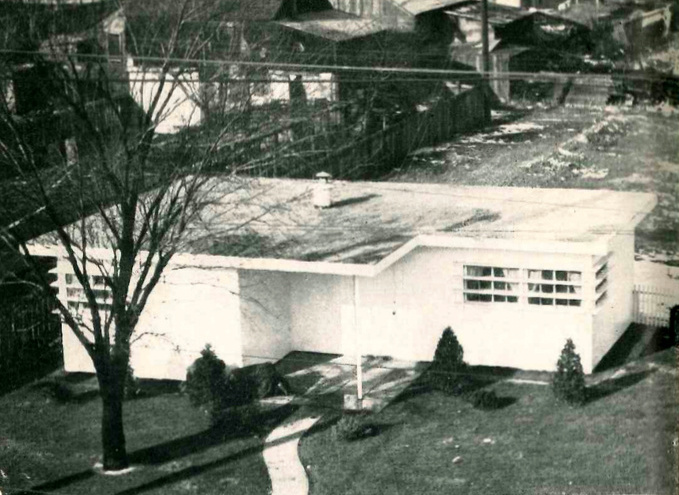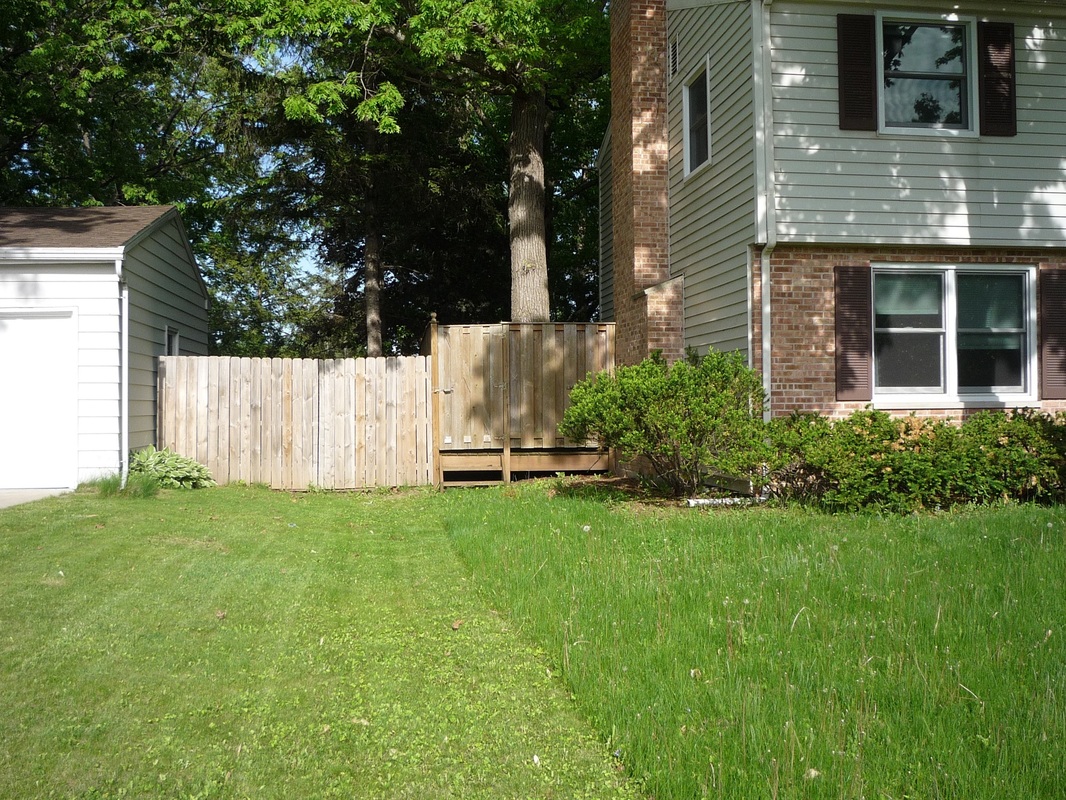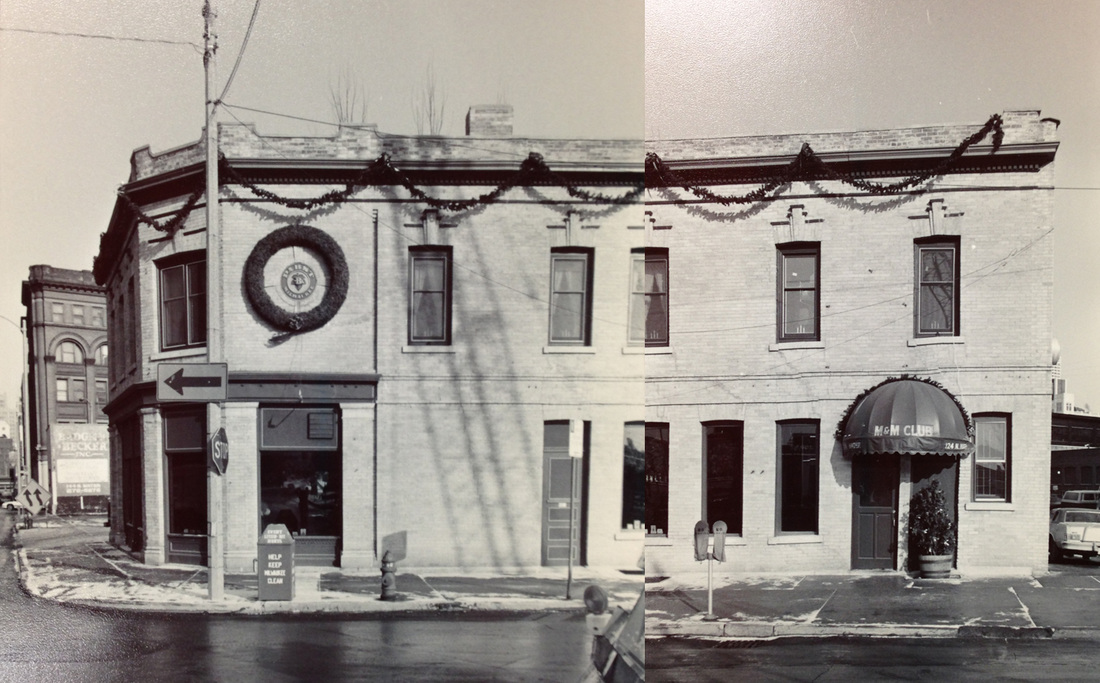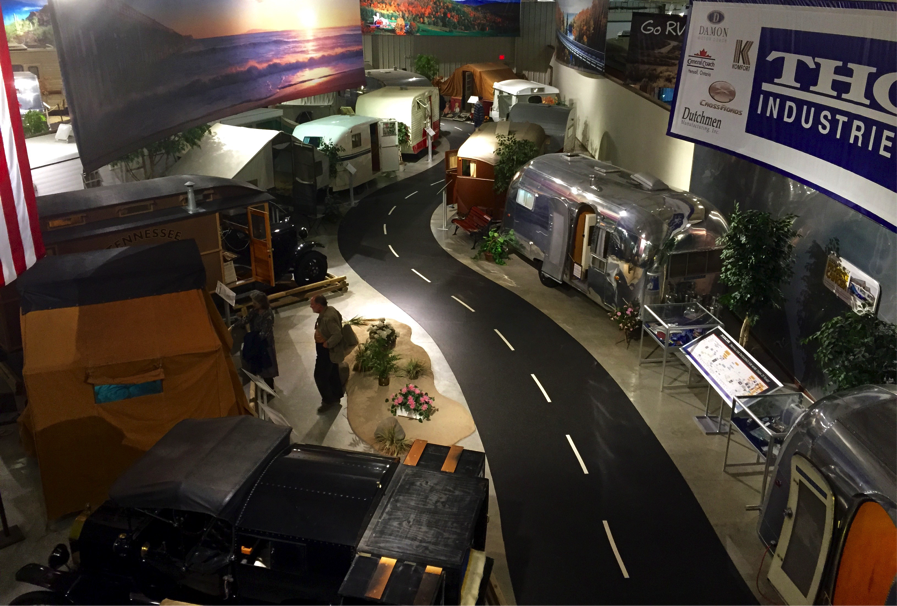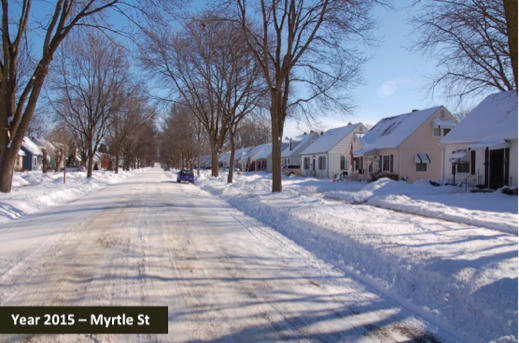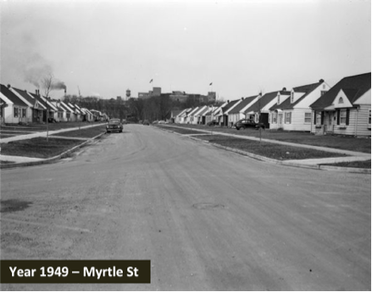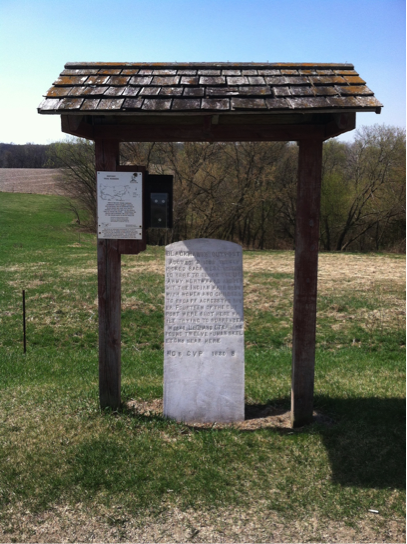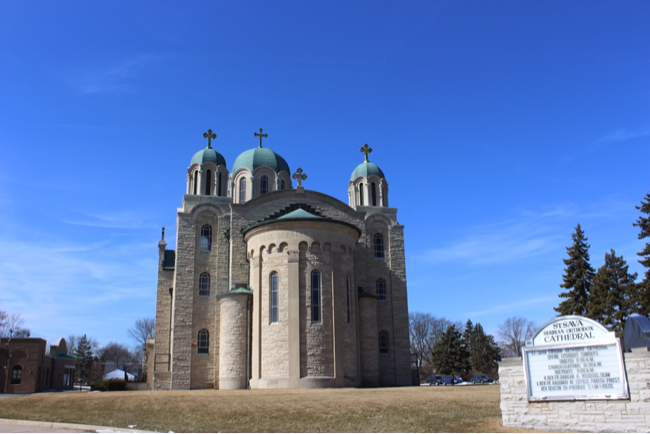The Global Midwest
The Spring 2015 semester offering of "Methods in Buildings-Landscapes-Cultures," focused on the theme of the “global midwest” in keeping with a recent initiative on Big 10 campuses funded by the Andrew Mellon Foundation. Students worked on a diverse selection of local and regional buildings and landscapes, producing interpretations that situated each topic within broader regional, national and global contexts.
Kakagon Sloughs: Expanding Concepts of Land
By Jimmy Camacho
The Kakagon Sloughs are a part of an extensive landscape that connects more than 120 Ojibwe Tribes that span across the Great Lakes region of the United States and Canada. It is a place where the cultural and sacred food manoomin grows. Manoomin (wild rice), the only grain native to North America, is viewed as essential to the distinct identity of the Ojibwe people. Nationally and internationally, the Kakagon Sloughs are also recognized for their ecological significance. Its designation as a Wisconsin Land Legacy Place, National Natural Landmark, a Nature Conservancy Priority Conservation Area, and Ramsar Wetland of International Significance implies this. Despite the cultural and ecological significance of the Kakagon Sloughs, a proposed iron mine and its associated impacts threaten to destroy it.
|
This paper evaluates the deliberation processes regarding the proposed mine, which suggest, I argue, the need to understand why these concepts of land differ from one another, and how Indigenous people in the continental U.S. and abroad have acted, in order to participate in the formal and strategic decision-making processes.
The Jacobs I House: Wright’s Prescription for Modest Cost Housing Through the Elimination of the Insignificant
By Ken Dahlin
I took a material culture view of Wright’s Jacobs’ house in order to foreground the differences between the written intentions of the designer with the actual built artifact. This revealed a prioritization of aesthetic factors, even though functional solutions are stated as his prime motivation in the design of the home. Secondly, I examined two residents’ experiences of the home to see how this highly structured environment affected their livability in the home. I found that a highly determined design limiting user flexibility is not necessarily cause for user dissatisfaction when compensating aesthetic qualities are present.
|
Test Tube Modernism: A Genealogy of the Prefab Plywood House
By Marisa C. Gomez
This paper tracks the trajectory of the notion that the future of American domestic architecture lay in modernist design, from its inception in prefabricated housing schemes of the early 1930s to its demise at the close of the decade, when modernism’s envisioned power to reform and uplift began to ring hollow. I argue that during the interwar years, as technological innovations and modernist aesthetics became enmeshed with national social reforms, the course of modernism in American domestic architecture would be fundamentally altered. My case study follows the stressed-skin system from a two-bedroom test house fabricated in 1935 by the U. S. Forest Products Laboratory in Madison, Wisconsin to Fort
Wayne, Indiana where, under the directive of the Fort Wayne Housing Authority’s
slum clearance initiatives, WPA men utilized the technology to construct
modest, three room dwellings for the city’s poorest families.
|
To reconstruct this narrative, I work across scales to understand how local, regional, and national dialogues on better housing informed structure, materiality, and aesthetics. This material history emerges through contemporary newspapers, industry trade journals, architectural magazines, archival photos, and internal reports. Tracing the genealogy of the prefab plywood reveals that as the stressed-skin system leapt from test tube town to living city, it underwent a transformation from middle-class home-of-the-future to sanitizing container for the impoverished and the indigent.
Producing Neighborhood Space: Social Identity and Protectionism Among Neighborhood Associations in Madison, Wisconsin
By Spring Greeney
Who makes a neighborhood safe, beautiful, or cohesive as a community? My project explores the role that neighborhood associations play in producing neighborhoods as social and well as physical spaces. Drawing on neighborhood association newsletters, interviews with residents, and physical examination of three neighborhoods in Madison, Wisconsin, I argue that neighborhood associations serve a crucial governing function over residential space, cultivating collective neighborhood identity and deploying it to advocate for or object to construction decisions with implications beyond the bounds of the neighborhood. Public parks, transit lines, and the siting of group housing are often subject to neighborhood association input, raising important questions about the admirable grassroots engagement neighborhood associations can help promote—or the silencing of outside voices they can enable.
|
Milwaukee’s Corner Entrances and Their Performance
By Seungyoup Lee
This research explores the multifaceted relationship between corner entrances and their users in Milwaukee. In this study, I suggest that efficiency and functionality are not the only factors that would explain this relationship. User interviews and traces of historical evidence shows that the symbolic meaning of the building front is amplified by locating the entrance at the corner of the building. In addition, there is an intricate mechanism involved in the formation of symbolic meaning of the corner entrance and how it evolves over time. This research concludes that corner entrances, consciously and subconsciously, have been maintaining close functional and symbolic ties with their users.
|
Close to Home: The paradox of the ‘house trailer’
By Elsa Noterman
My seminar paper uses an exploration of the Recreational Vehicle/Manufactured Housing (RV/MH) Hall of Fame located in northern Indiana – the building, represented discourses, material artifacts and, importantly, the absences – as a means of framing a larger discussion about the development of the ‘house trailer’ from an automotive accessory to a permanent and enduring form of housing in the early 20th century. Drawing on participant observation at the Hall of Fame, a consideration of material artifacts, archival research and interviews conducted with manufactured housing residents, this paper traces the evolving, and at times conflicting, ideals of home (grounded in land ownership and a stable community) and freedom (manifested in mobility and consumer choice).
|
Post-World War II Prefabricated Housing Development in Eken Park Neighborhood
By Angela Puerta
This research analyzes the spatial history of a Post World War II mass-produced housing development located in the Eken Park Neighborhood. Through applying Pierre Bourdieu’s idea of “habitus”, Henri Lefebvre’s ideas about “production of space” and material culture narrative, the study helps obtain a better understanding of the physical and social dynamics of the area from both theoretical and practical approaches.
The Art of Commemoration: C. V. Porter’s Historical Markers of the Black Hawk War
by Christopher Slaby
In 1930, C.V. Porter, a doctor, farmer, and amateur historian from Viroqua, Wisconsin, installed a group of seven historical markers in Vernon County, Wisconsin to highlight local places that played a role in the Black Hawk War of 1832, which was a conflict between Native Americans and white, Euro-American settlers. Though installed at a time of great interest in the national past of the United States, Porter did not directly engage with the type of dominant trends that compelled John D. Rockefeller, Jr., to create Colonial Williamsburg. Likewise, Porter’s markers are notable for their honest discussion of atrocities committed by American soldiers. While he was certainly not the first white man to acknowledge this history, installing markers that stated it in such a matter of fact way when nation-wide conversations of history focused on great leaders, buildings, and ideals make these objects stand out. Even Porter’s ideas, though, would succumb to the vagaries of time. In the 1990s the Vernon County Historical Society installed wooden shelters to protect Porter’s markers, but at the same time that the state officially apologized for the Black Hawk War, the local historical society felt the need to distance itself from some of the racist language that found its way into Porter’s text, demonstrating that history itself is part of the story of the past.
|
An Invention of America: St. Sava Cathedral and the Distinctly American Cultural Landscape of Serbian Diaspora
By Joanna Wilson
My research examines the St. Sava Serbian Orthodox Cathedral in Milwaukee as the “material under-pinning” for a complex space of diasporic identity. The cathedral, built in 1958 within a decade of most of the post-war suburban houses surrounding it, replicates the traditional Serb-byzantine basilica style of the fourteenth century. Drawing on spatial theory, material culture studies, and identity discourse, I argue that St. Sava’s built environment simultaneously enables its congregation to perform authentic Serbian-ness, while practicing uncompromised American-ness.
|

